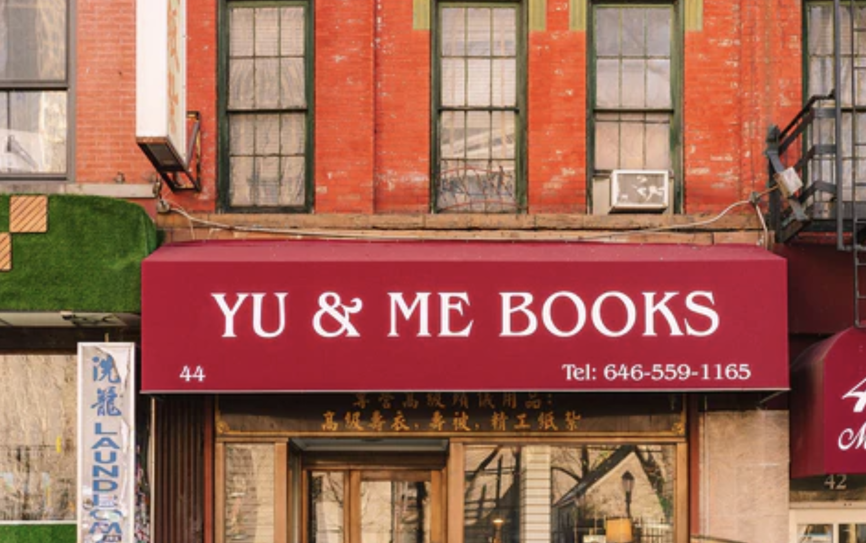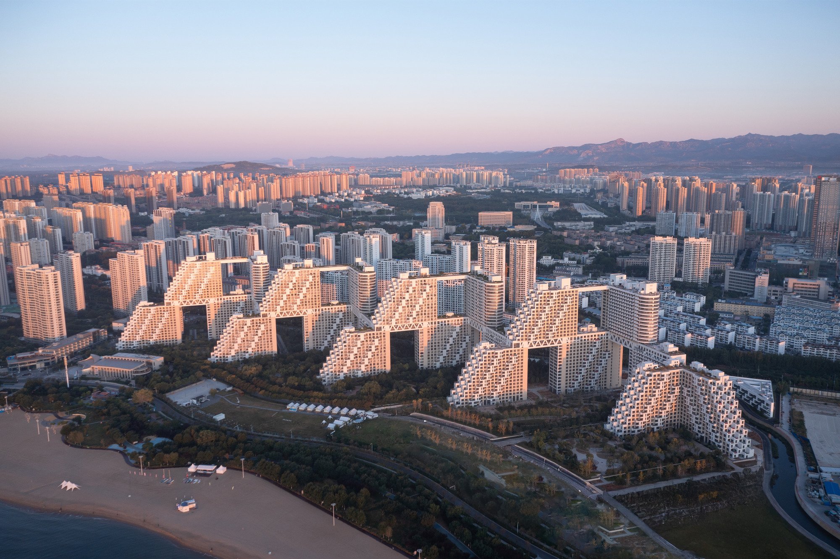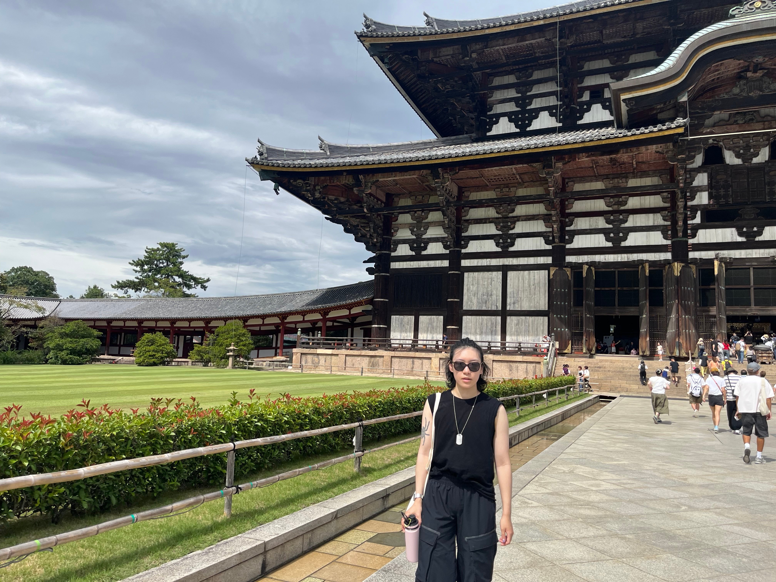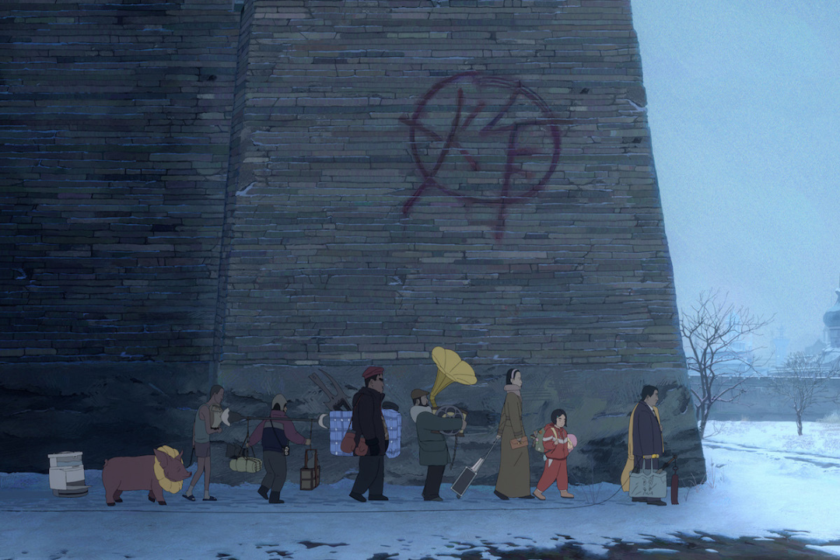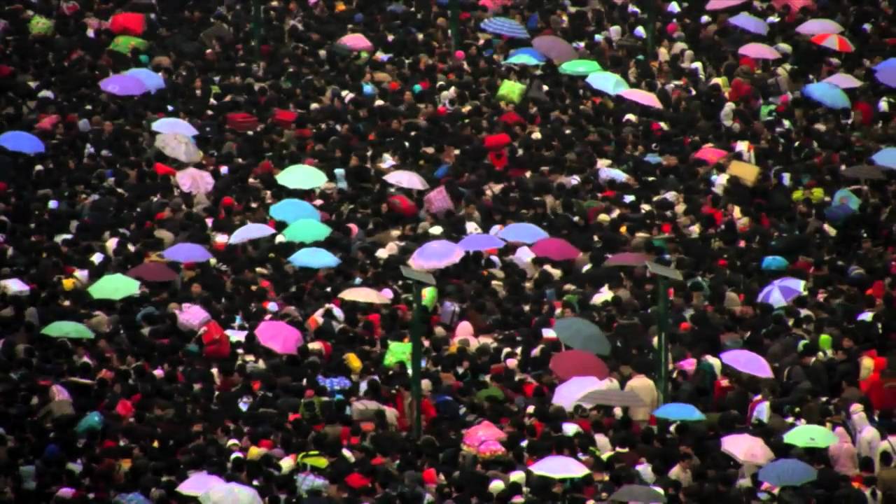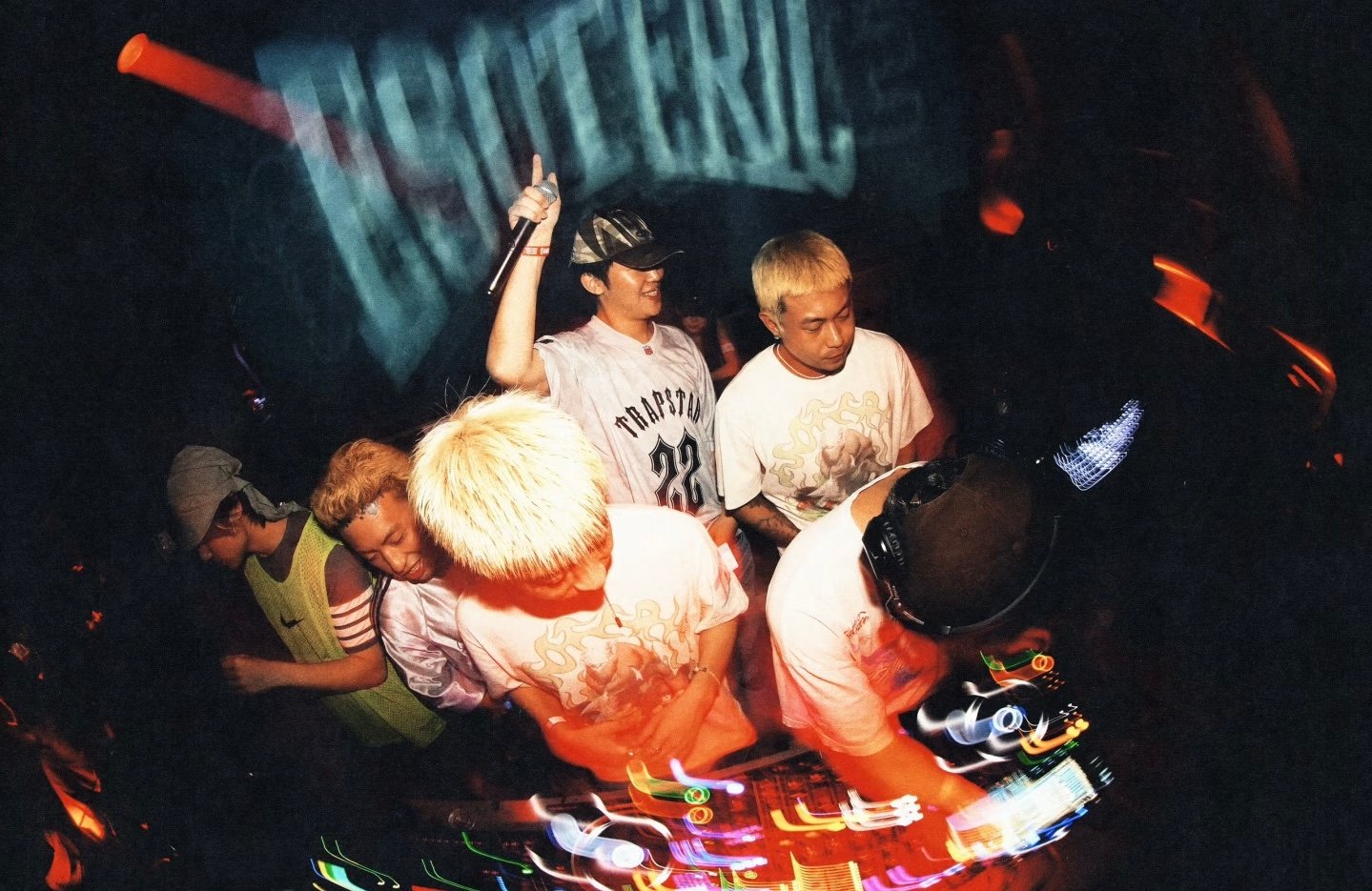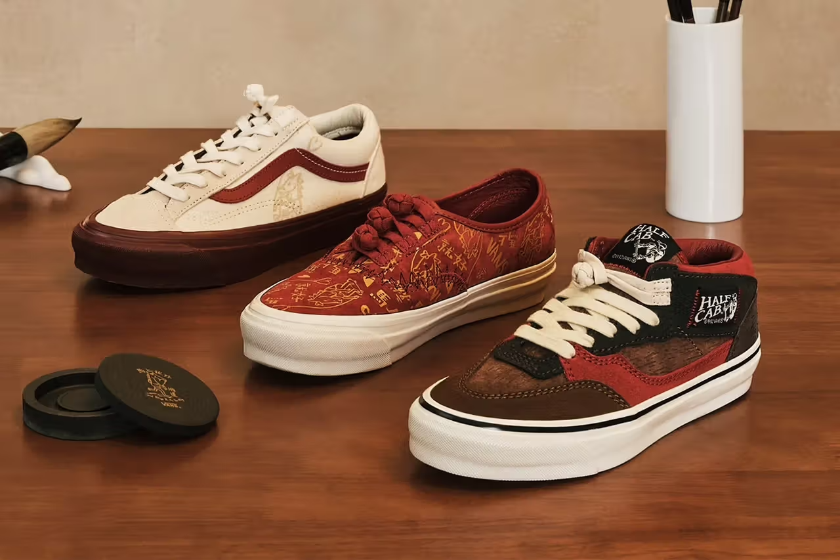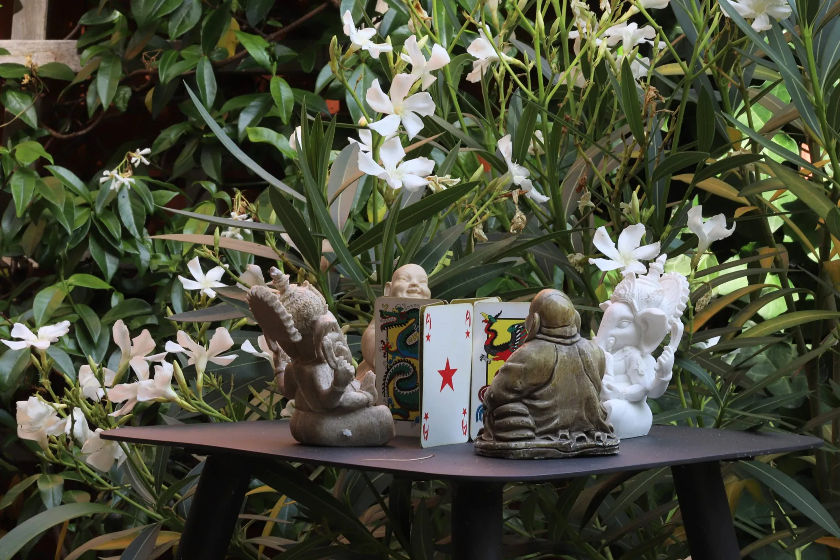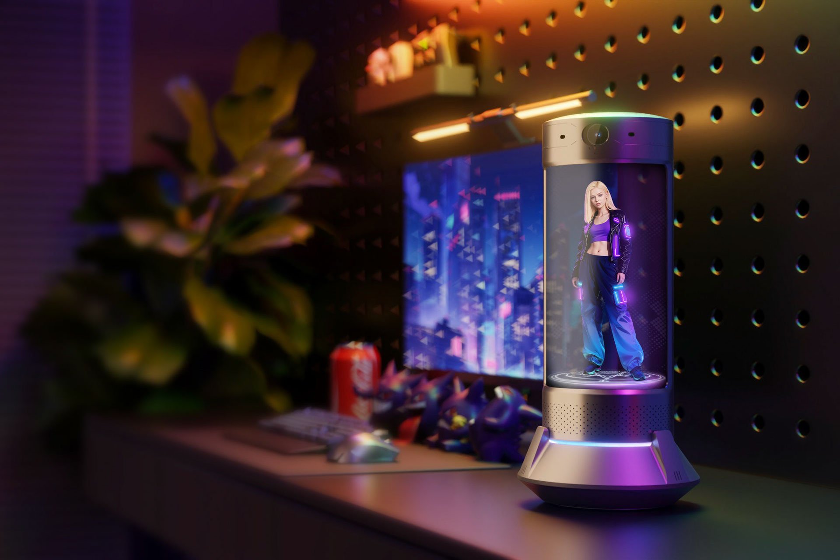Phase II of Habitat Qinhuangdao was completed this month by Safdie Architects, doubling an earlier phase of development from 2016. The apartment complex now ranges over 400,000 square meters overlooking the Bohai Sea.
The buildings at Habitat Qinhuangdao are stacked vertically and linked by skybridges, with each building block joined at the corner, creating a zigzag shape. community gardens are scattered along the rooftops, and the staggered zigzag profile gives some units a private terrace. The building’s unique design provides abundant natural lighting, ventilation, and scenic views for each unit.
The complex is inspired by Safdie Architects founder Moshe Safdie’s own Habitat ’67 complex in Montreal. Habitat Qinhuangdao refined Habitat ’67’s emphasis on outdoor space and connectivity in high-density urban spaces.

As Moshe Safdie, the renowned architect behind Singapore’s Jewel Changi Airport and many other projects globally, said of Habitat Qinhuangdao: “The demand for quality multi-family housing in China’s growing cities has allowed us to apply the principles that informed Habitat ’67 at a greater density. By breaking down the megascale, Habitat Qinhuangdao is a model for high-density housing where the amenities surpass that of the typical high-rise complex without sacrificing the structure’s efficiency or humanity.”
The Safdie team focused on building a network of third spaces, with community gardens, pools, boardwalks, and lounges throughout the complex. Other additions include adventure playgrounds, teen rooms, a landscaped amphitheater for performances and movie nights, a yoga studio, multi-sport game courts, and a rooftop bar. A winding sky bridge lets one stroll across the entire complex,and a 5,500-square-meter arts center open to the public contains galleries, cafes, and restaurants.
Moshe Safdie is known for his socially responsible architectural designs. His works include Singapore’s Jewel Changi Airport, Raffles City Chongqing, and the United States Institute of Peace. In all of Safdie’s designs, there’s an emphasis on negative spatial relationships, creating a unique view against the skyline. Sky bridges and module stacking — both featured in this new complex — are recurring elements that offer a clever solution to high-density and high-foot-traffic urban spaces.
With 40 acres of greenery, Habitat Qinhuangdao is a testament to Safdie’s philosophy, “for everyone a garden.” It is also a step towards a solarpunk future and greener urban living, an architectural design that sacrifices neither sustainability nor livability.
All images via Safdie Architects
