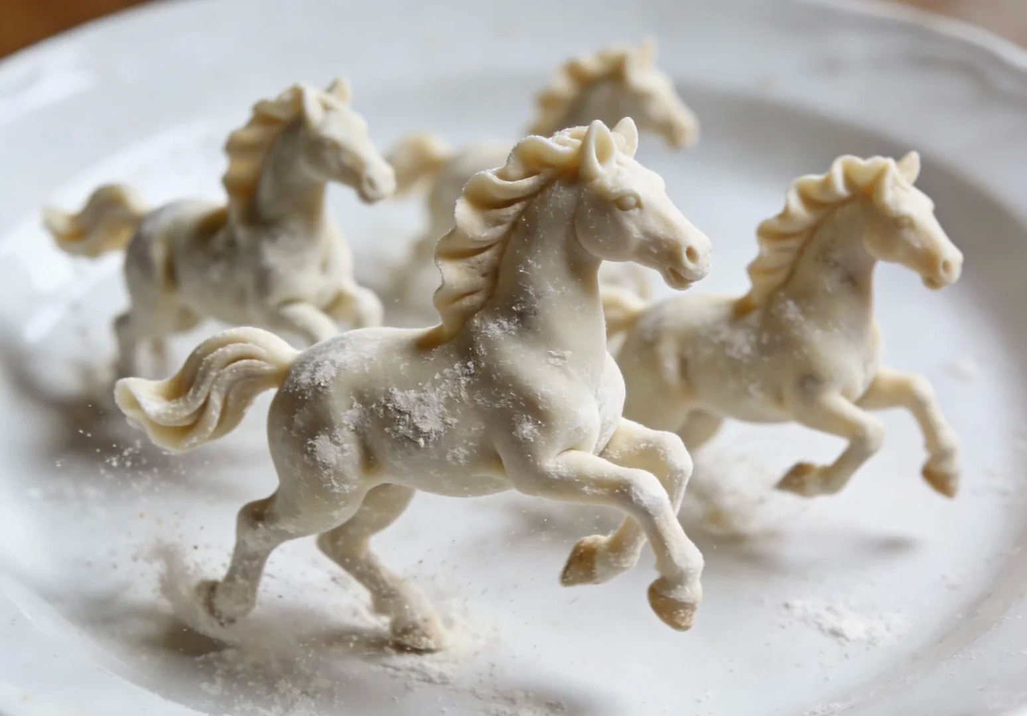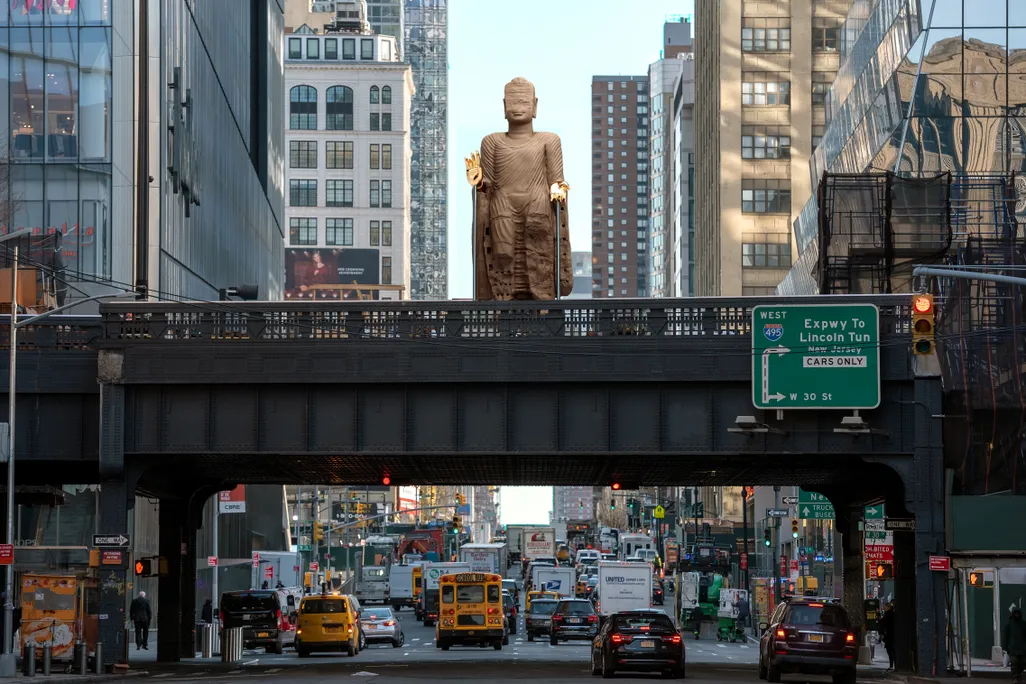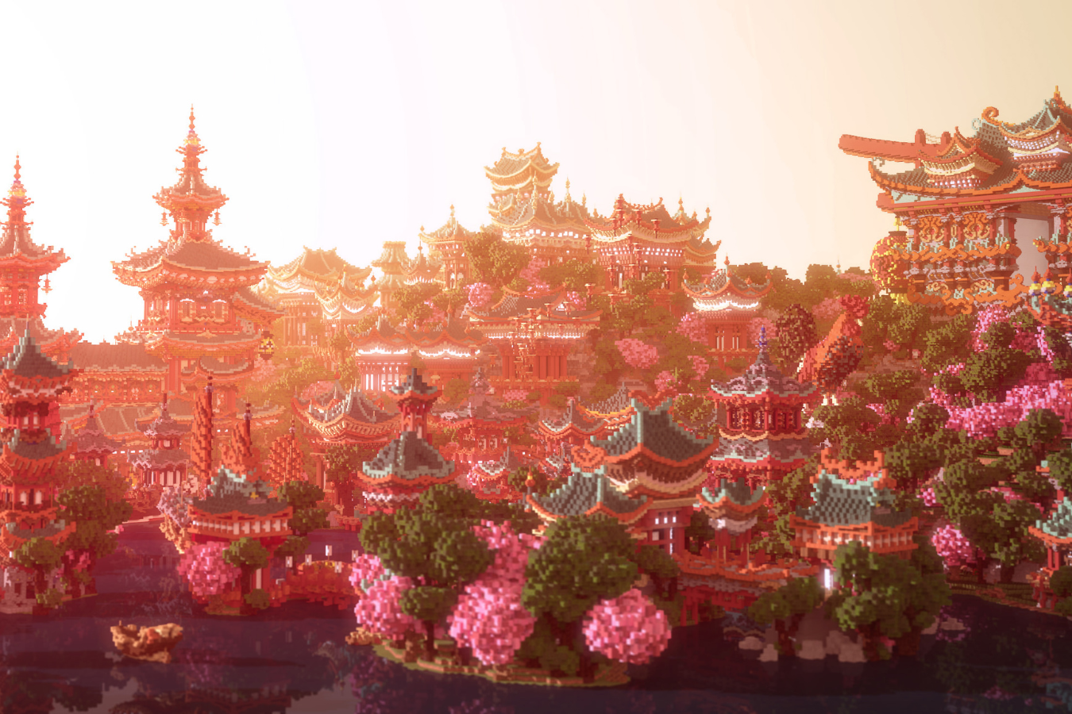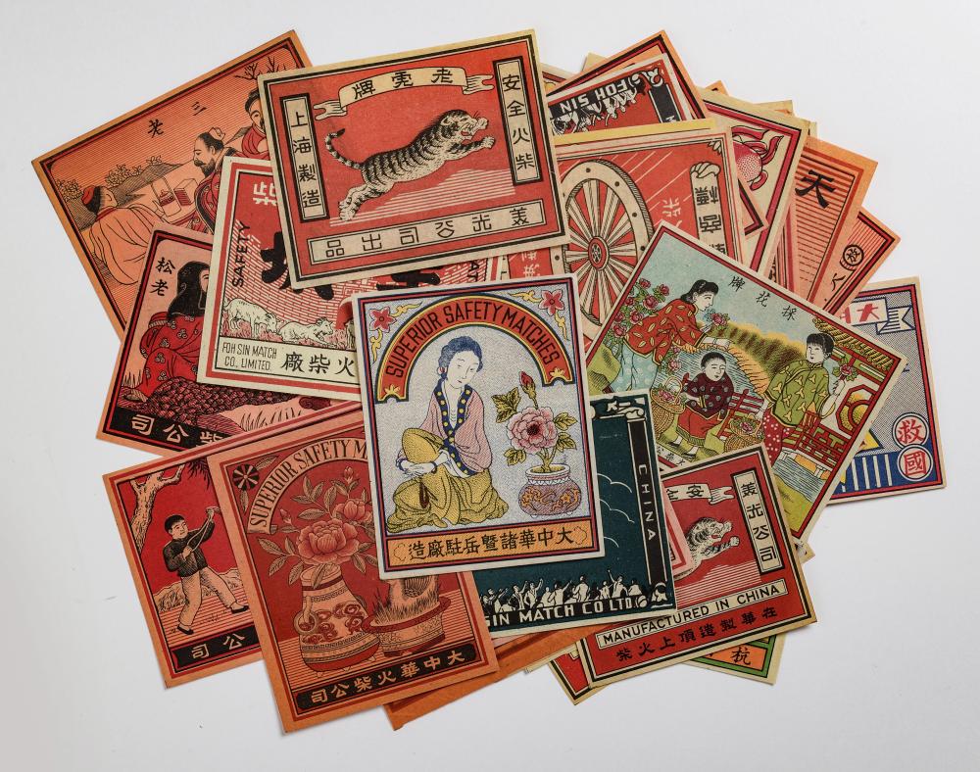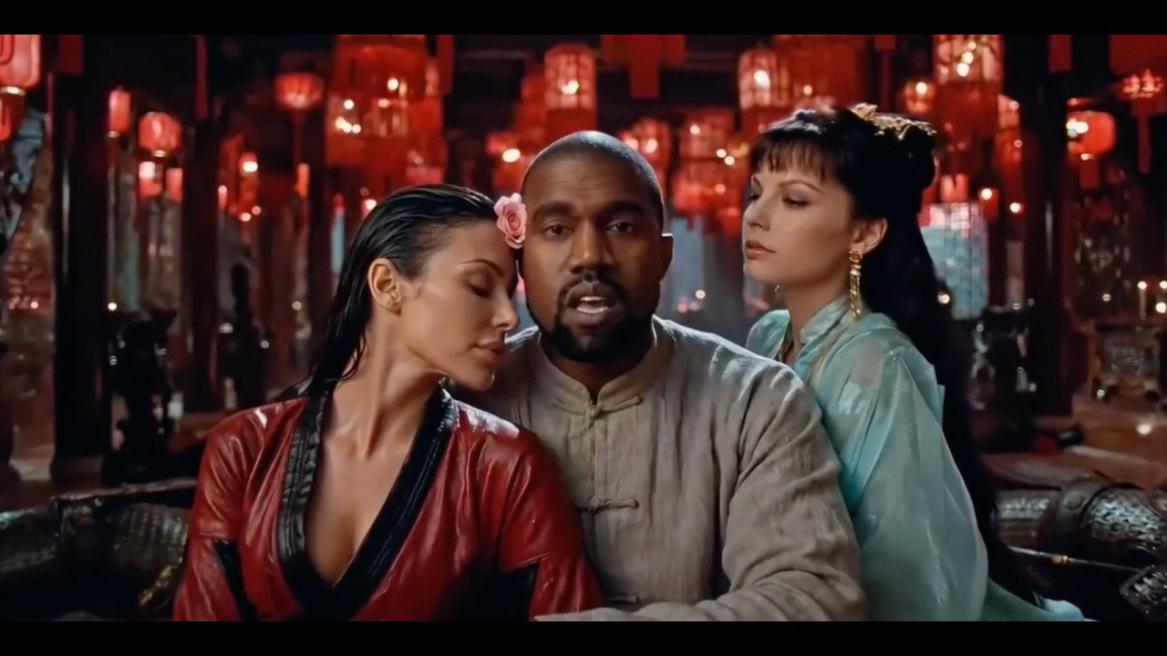Building China is a monthly series on RADII in which Lauren Teixeira examines China’s built environment, placing some of the features of Chinese architecture into their socio-political context.
As an armchair architecture critic, one of the most distressing things to me about living in Beijing was the prevalence of that unholy union of European/American and Chinese architecture: the “Big Hat” (大屋顶 dawuding) building. So called for the tile-roof Chinese “hat” seemingly plopped onto a blocky, Western-style “suit,” dawuding buildings are nowhere so numerous as in China’s capital. A while ago I decided to look into the history of them, thinking that there must be some logic behind this ubiquitously ugly design.
As it turns out, the idea of combining traditional Chinese building features with newfangled Western-style architecture goes back to the very dawn of Chinese modernity in the late Qing and early Republic. Indeed, the story of Chinese hat buildings is in a way the story of Chinese modernity, and the evolution of the design traces closely with the political contours of the past century of Chinese history. Therefore, I think it’s a story worth telling. But before I do that, I think it will be helpful to establish, as briefly as possible, the features of traditional Chinese architecture.
Perhaps the most salient feature of Chinese architecture is how little it had changed up until the 20th century. Indeed, this makes it possible to invoke “traditional Chinese architecture” as a meaningful concept, unlike, say, “traditional American architecture.” (Think of how many types of buildings this could possible refer to!) The great architectural historian Liang Sicheng, a major player in this story and a generally tragic figure, was one of the first to undertake a systematic study of traditional Chinese building methods.
Throughout the 1930s, he and his colleague and wife Lin Huiyin travelled around northern China documenting outstanding specimens of Chinese building, believing that in the political climate such structures were soon to face damage or destruction (they were right). The resulting manuscript, a collection of photos, monographs, and diagrams, is available today as A Pictorial History of Chinese Architecture. I recommend it to anyone who is interested in learning more about the development of Chinese architecture over the past 2,000 years.
Liang believed the essential nature of Chinese architecture lay in the ingenious post-and-beam scaffolding system that had been used by Chinese builders, with minor variations, for thousands of years. This intricate timber framework — assembled entirely without the use of nails — perfectly distributed the weight of the roof, allowing the builders to install non-load bearing “curtain” walls, a method that produced remarkably stable structures capable of withstanding even severe earthquakes. (The technique of constructing non-load bearing walls would not be perfected by the West until the arrival of concrete and steel beam technology in the late 19th century.) Liang believed the great strength of Chinese architecture was this skeleton method, and it was this method, rather than the appearance of the distinctive roof, that should be the starting point for any attempt to “modernize” Chinese architecture.
By the time Liang arrived at this realization, Chinese hat buildings had already been in existence for a couple of decades. The first such structures date back to the 1900s and 1910s, and they were designed by Western architects. Most are to be found in the campuses of missionary-founded colleges that started popping up after the Qing imperial decree issued in 1905 that abolished the imperial examination system and replaced it with a Western-style university system. Undoubtedly the most important and prolific of the architects summoned from the West to design these campuses was Henry Killam Murphy, a young Yale-trained American who would end up spending twenty years working in China.
Rather than design outright Western buildings, Murphy sought to incorporate what he believed were the outstanding features of Chinese architecture into his designs. Like many other foreigners who found themselves in China in the early Republic, Murphy was enchanted by the “traditional” Chinese ways, and lamented the erosion of the country’s charm as it sought to modernize. Yet Murphy was hardly a hardline preservationist who would have the country frozen in time – he believed Chinese architecture was adaptable:
“In the architecture of old China we have one of the great styles of the world,” he said at his farewell speech in Shanghai in 1936. “In the face of proven adaptability of Classical and Gothic architecture to meet the needs of modern scientific planning and construction, I felt it was not logical to deny to Chinese architecture a similar adaptability.”
Murphy’s understanding of Chinese architecture was not as sophisticated as Liang’s — he never undertook a systematic study of it — yet to this day his campus designs are considered to be among the most “archeologically correct” takes on traditional Chinese architecture.
For his campus designs, Murphy employed “scientific building methods” from the West, namely the use of reinforced concrete. The “pillars” of the Ginling College buildings in Nanjing, for instance, are not functional columns but merely part of the façade. The bracket sets (斗拱 dougong) — the most crucial and intricate element of the timber framework – are made of concrete and purely ornamental.
Yet I have to admit I find Murphy’s campuses quite attractive. They have none of the awkwardness of later Chinese hat buildings. Perhaps this is because they also have a Chinese body. Murphy’s designs are thoughtful, and while not scientific, they have a certain coherency about them. Most importantly, though, we should remember that Murphy’s buildings did not require radical adaptation, because the scale of buildings he was tasked with designing more or less matched that of traditional Chinese architecture.
But how would this approach to adaptation work when it came to larger scale buildings? In the cosmopolitan Shanghai of the 1920s and 1930s, many interesting attempts were made to answer this question. A booming economy in banking and shipping attracted architects from all over Europe and America, who came to design the office buildings and apartment towers that are hallmarks of the “modern” city.
This wave also included a small crop of Chinese architects armed with “scientific” building techniques and architectural theory picked up from studies in the West. The so-called “first Chinese school” attempted to reconcile the dominant Art Deco style of the time with Chinese vernacular, resulting in a short-lived but fascinating movement that has been called, aptly enough, Chinese Deco.
Under the ascendant Nationalist regime, Chinese hat buildings in Shanghai and Nanjing became political in a way they hadn’t when they were being commissioned by foreign missionaries and built by foreign architects. Chiang Kai-Shek, who explicitly advocated for a “national” architecture, was as Chinese emperors before him, invested in projecting his power through massive building projects. It is thus that Deco buildings, like the Bank of China building, which still stands today on Shanghai’s Bund riverfront, were forced to don Chinese hats — sometimes at the last minute in response to orders from above. Chiang’s greatest project, though, was Jiangwan, the planned capital in the Shanghai’s northern reaches that he envisioned as a new Nationalist administrative center.
While the Communists of course cast themselves as a clean break from the Nationalist decadence that had overrun Nanjing and Shanghai, it shouldn’t be surprising that as soon as they came to power they set about on exactly the same type of building spree as the Nationalists – just this time in Beijing. Refashioning the imperial capital into an administrative center befitting a peoples’ democratic dictatorship was a key political project.
The Chinese Communists were also strongly encouraged in this pursuit by a barrage of Soviet “experts,” who came flooding into Beijing almost as soon as New China was established. The Soviets under Stalin had long been proponents of establishing a “national style,” as is evident in the formidable “Seven Sisters” buildings in Moscow, which combined Russian Gothic elements with early 20th century American skyscraper designs. The Soviet experts in Beijing not so gently urged their Chinese counterparts to design new administrative buildings with traditional Chinese features – in other words, to make Chinese hat buildings.
Liang Sicheng, who had sided with the Communists and was recruited to serve as a lead consultant on Beijing building projects after Liberation, was greatly opposed to this scheme. He thought that Chinese hat buildings of the previous few decades had been failures which ignored the correct proportions, once saying that Chinese hat building architects: “concentrated on imitating the appearance of China’s traditional buildings while paying no heed to the structural similarities or differences between.” And yet Liang ended up designing some of the most prominent Chinese hat buildings of the decade, such as Beijing Railway Station.
Related:
 Did Chinese Architect Liang Sicheng Save the Historic Sites of Kyoto?Article Dec 11, 2018
Did Chinese Architect Liang Sicheng Save the Historic Sites of Kyoto?Article Dec 11, 2018
How did this come to be? Xinhua journalist Wang Jun, in his invaluable urban planning history Beijing Record, has convincingly argued that Liang’s designs were a compromise. Throughout the 1950s, vast swathes of old Beijing (including the entire Ming dynasty city wall) were being levelled to clear the way for new government buildings and factories. Liang, heartbroken at this loss, decided that the best he could do was design the new buildings with Chinese roofs in order to preserve the profile of the old city. As if this decision wasn’t painful enough, Liang came under fire during the Cultural Revolution for these reluctant designs, during which he was forced to write self-criticisms deriding them as “decadent” and “wasteful.”
Almost as soon as China emerged from the shadow of the Mao years, Beijing mayor Chen Xitong went ahead and made exactly the same mistake as Liang – this time on a much larger scale. Chen, horrified at the rampant destruction of old Beijing amidst the building craze of the late ’80s and early ’90s, decided that he would address the problem by issuing an ordinance requiring all new structures to be capped with Chinese hats. To Beijing residents, the hats became known as “Xitong hats.” Some of the most hideous buildings in Beijing date to the Chen era. (Chen was purged by Jiang Zemin in 1997 and sent to prison, although not for the hats).
In short: as time went on, Chinese hat buildings grew more and more ugly. Essentially, this is because traditional Chinese architecture – contrary to Henry Murphy’s belief — proved fundamentally incompatible with modern large-scale Western building. Because the appearance of traditional Chinese architecture is dictated by the logic of its intricate wooden-frame building technique, one cannot simply separate the façade from the framework; any efforts to do so result in the kind of ungainly proportions we have seen. As for Liang’s idea about preserving the dougong building method – the need for this ingenious but costly technique was obviated long ago by the advent of concrete and steel-beam technology in the late 19th century, which allowed Western architects to install non-loading bearing walls as Chinese builders had been doing for centuries.
If Chinese cities are ever going to emerge again as world architectural capitals, they will have to abandon the big hat roofs once and for all – the hard part will be finding a new architectural paradigm to replace them.
