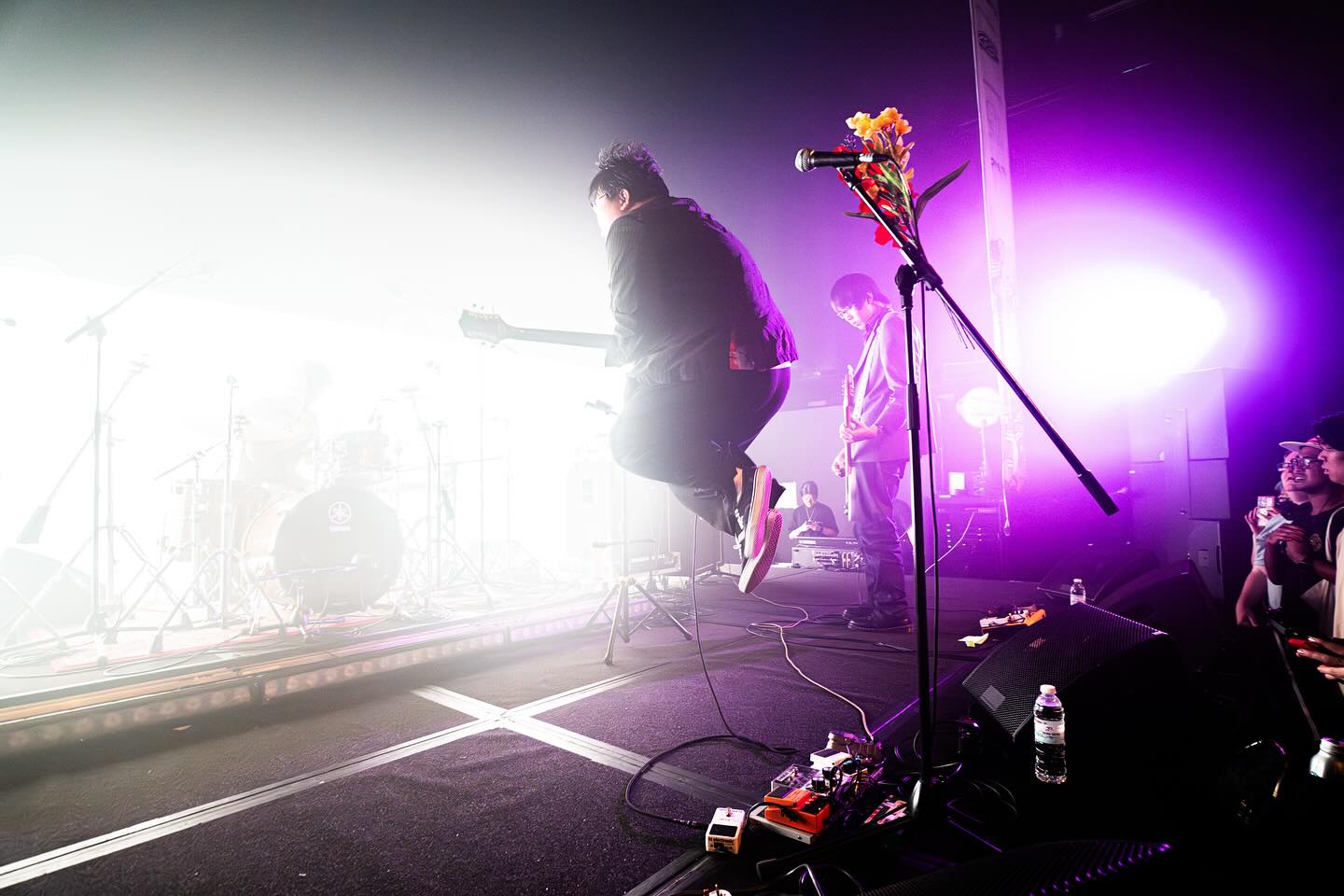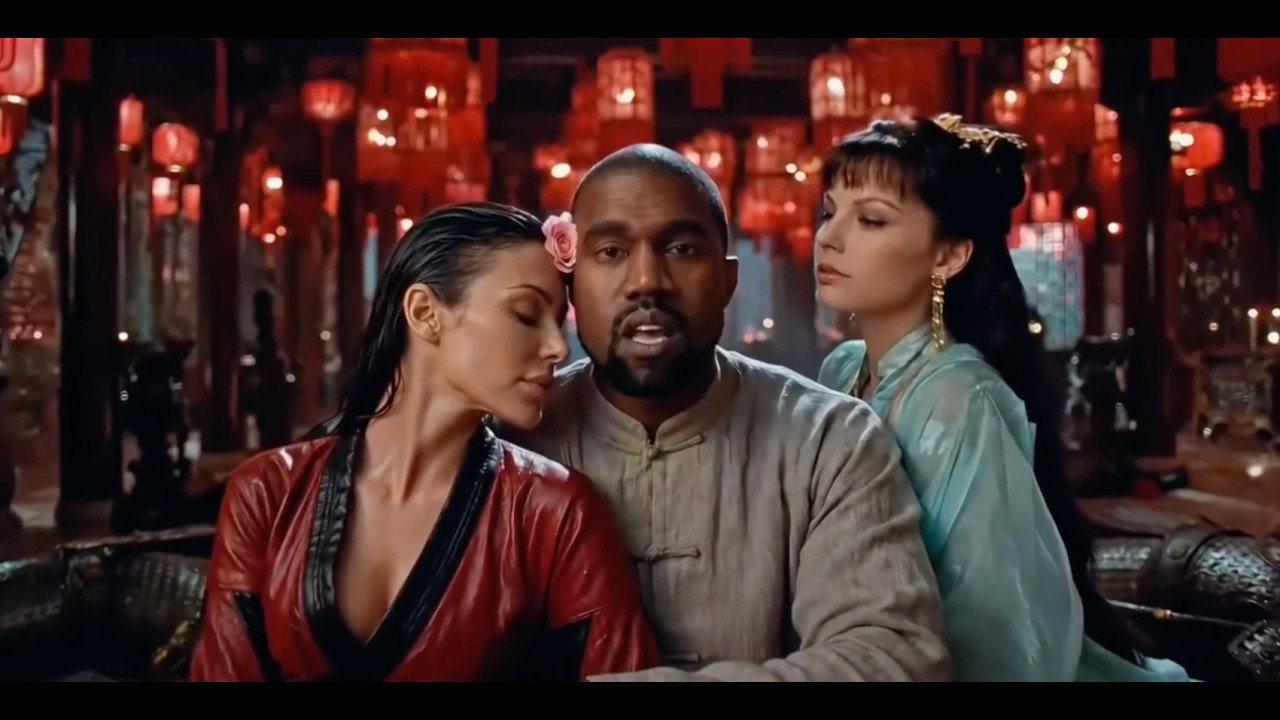We keep writing about this World Architecture Festival thing. It’s not because they’ve offered us a free trip to Amsterdam for it next month (still time though WAF, eh?), it’s because they keep sending us beautiful images of China-related stuff and we want to share them.
Seriously, look at these:
 Here are the Chinese Projects That Made the World Architecture Festival 2018 ShortlistSome straight up #architectureporn right here from modernized Mongolian yurts to repurposed industrial sites hosting the 2022 Olympics organizing committeeArticle Aug 21, 2018
Here are the Chinese Projects That Made the World Architecture Festival 2018 ShortlistSome straight up #architectureporn right here from modernized Mongolian yurts to repurposed industrial sites hosting the 2022 Olympics organizing committeeArticle Aug 21, 2018
Some outstanding projects in there. And then there were these:
 Check Out the Stunning China-Related Entries for the Architectural Photography Awards 2018Article Oct 05, 2018
Check Out the Stunning China-Related Entries for the Architectural Photography Awards 2018Article Oct 05, 2018
Also very nice.
But now, they might just have gone and sent us our favorite thing of the lot as part of a press release announcing the winners of the 2018 Architecture Drawing Prize. Because feast your eyes on these incredible works from Li Han:




Li Han, ‘The Samsara of Building No. 42 on Dirty Street’, overall winner of the 2018 Architecture Drawing Prize
These four axonometric (which of course we all know without Googling means “an orthographic projection of an object, such as a building, on a plane inclined to each of the three principal axes of the object; three-dimensional but without perspective”) drawings together are “The Samsara of Building No. 42 on Dirty Street”, and they just made Li Han the overall winner of the 2018 Architecture Drawing Prize.
“Dirty Street” is a back alley bit of the Sanlitun district of Beijing, an area known for its shopping malls, seedy nightlife outlets and disappearing smattering of down and dirty restaurants. Here’s what the image represents specifically:
This project comprises a chronological visual narrative of the development of a residential building in Beijing, China between 2008 and 2017. It shows how the building was transformed from regular apartments into an apparently spontaneous urban group with commercial venues in the former apartments; how these buildings were then demolished by the government in order to clean up ‘first-floor-homes-turned-
into-businesses’; and how the building was subsequently restored to purely residential use. It uses drawing to examine the relationship between civil society and the state in urban development.
That’s a pretty good summary, but to really explore these stunning works, we highly recommend you head to the website of Li’s firm Drawing Architecture Studio for a walk-through of the stages of development that each of these images portrays.
—
You might also like:
 Here are the Chinese Projects That Made the World Architecture Festival 2018 ShortlistSome straight up #architectureporn right here from modernized Mongolian yurts to repurposed industrial sites hosting the 2022 Olympics organizing committeeArticle Aug 21, 2018
Here are the Chinese Projects That Made the World Architecture Festival 2018 ShortlistSome straight up #architectureporn right here from modernized Mongolian yurts to repurposed industrial sites hosting the 2022 Olympics organizing committeeArticle Aug 21, 2018
 Nostalgic Indie Film “King of Peking” Comes to NetflixArticle Jul 08, 2018
Nostalgic Indie Film “King of Peking” Comes to NetflixArticle Jul 08, 2018
 B-Side China Podcast: Sinking Beijing w/ Tom Ng, Josh and Simon FrankArticle Sep 15, 2018
B-Side China Podcast: Sinking Beijing w/ Tom Ng, Josh and Simon FrankArticle Sep 15, 2018

















