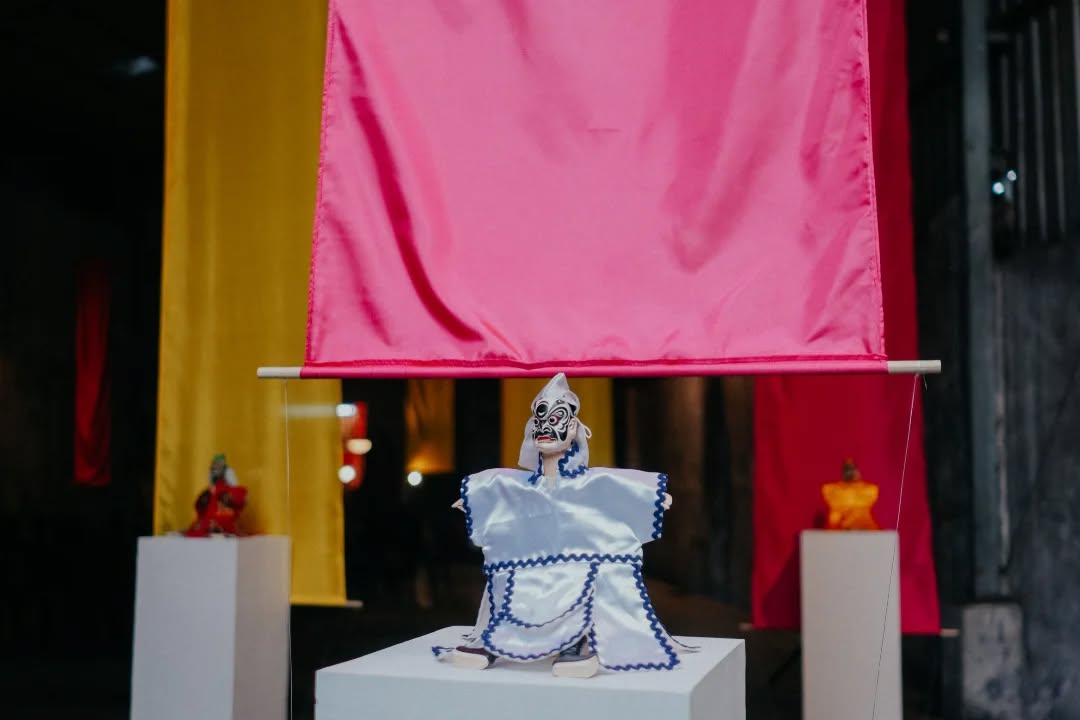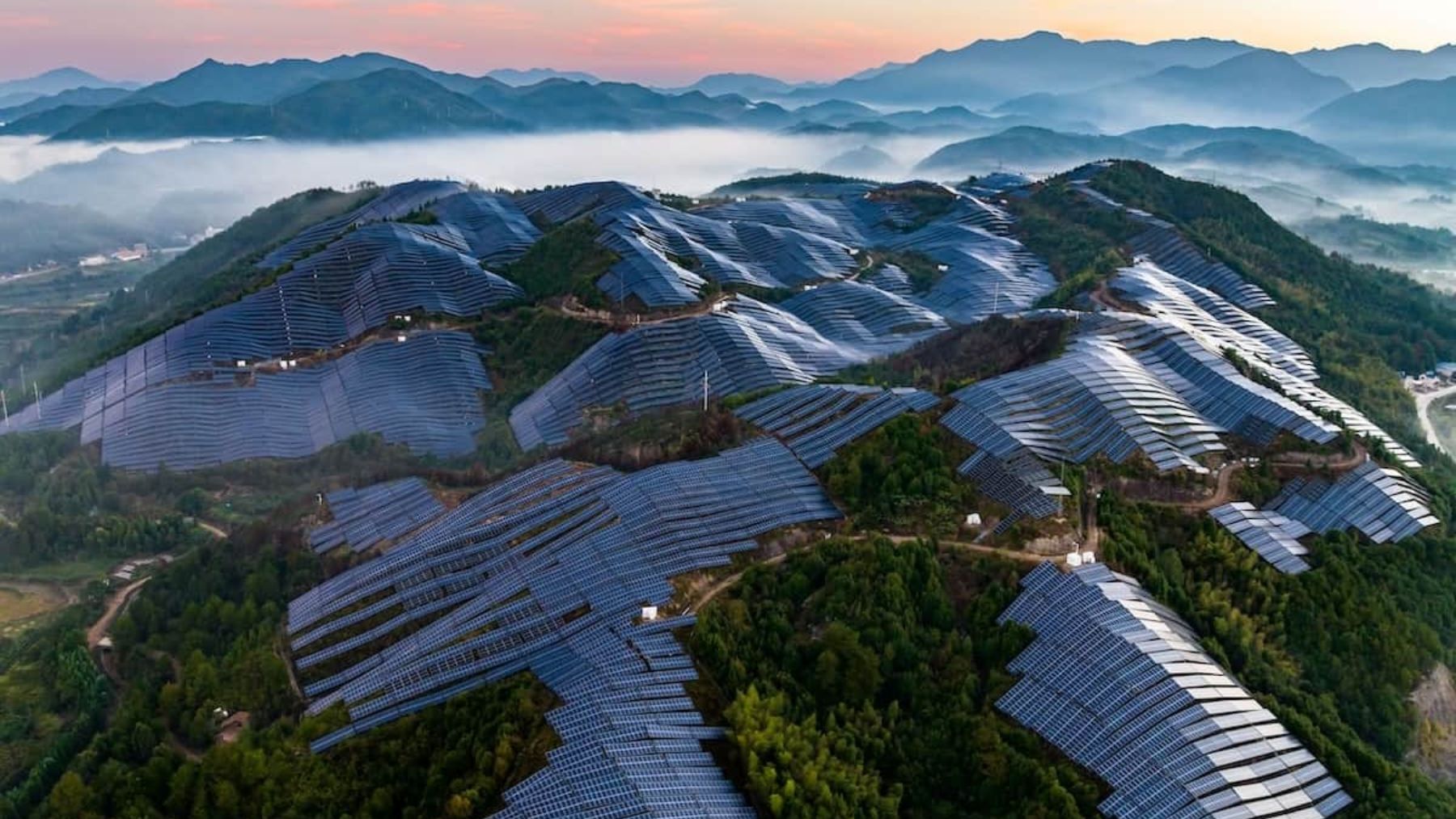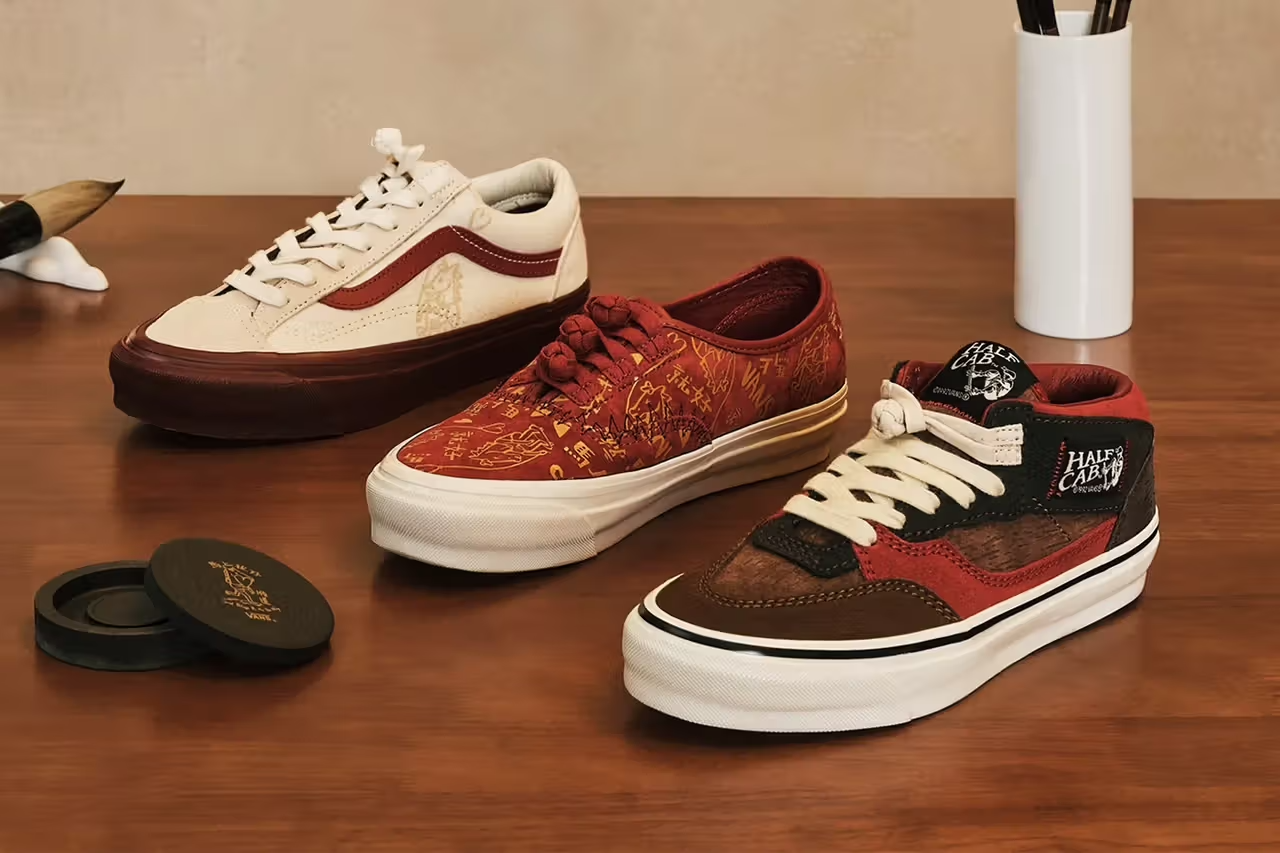A real Renaissance man, Eugene Tssui is renowned in architectural circles, less so in mainstream consciousness. RADII hopes to change that.
Recognized as one of Project Coyote’s ‘Guardian Angels of the Planet’ in 2015, Tssui, who might have met success in medicine, music, or martial arts, chose the path of architecture for a straightforward reason: to better the world.
While many are guilty of climate denialism, the 67-year-old has long taken action to protect the planet — not in the form of demonstrations, as some scientists have taken to doing after this year’s disheartening IPCC report, but via creative means.
Given those young climate whistleblowers — including one student who was suspended from school — don’t always achieve their goals in China, perhaps current and future generations might take a page from Tssui’s book — by using art and architecture as a form of soft protest.
Although we hesitate to call Tssui the ‘Antoni Gaudi of the East,’ both architects share stark similarities, from employing ecological principles in their practices to creating structures that render any viewer speechless. As you’ll soon see, Tssui’s stuff is just so out there.
1. Ojo del Sol aka ‘Fish House’


‘30 Animals That Made Us Smarter,’ a podcast by BBC World Service, would probably tick all of Tssui’s boxes if he gave it a listen. But while the series only began airing in March 2019, the sustainable architect has preached biomimicry, the process of imitating nature to solve complex human problems, since the 1990s. Ojo del Sol is concrete proof of this.
While it’s hard to imagine that a sprawling house (2,200 square feet) was modeled on a microscopic and transparent creature, what the tardigrade or water bear lacks in size, it makes up for in indestructibility. Likewise, Ojo del Sol has been touted as “the world’s safest house.”
Tssui’s gift to his parents, Florence and William Tsui (talk about filial piety), also took inspiration from the fire-retardant Cholla cactus and was built using biodegradable and cost-effective materials.
Meaning ‘eye of the sun,’ Ojo del Sol (Spanish) or Tai Yang Yen (Mandarin) is named for its largest oculus or circular window. Natural sunlight floods into the house, cutting down on the need for electricity-powered lighting and heating.
2. Tsui Design and Research Inc.


Easily mistakable as part of the set design in a retro sci-fi film, Tssui’s now defunct headquarters in Emeryville took the prize for coolest office ever. And we thought RADII’s co-working space was rad…
In addition to entering the office via a 20-foot-high waterfall, staff would attend meetings in a six-meter sphere, and were privy to presentations, music performances, and poetry readings in a theater seating up to 350 people.
Just as much an experiment as a project, Tsui Design and Research Inc. took seven whole years to complete (1991–1998) and involved much trial and error for its interns and architecture apprentices, who experimented with recycled and natural materials such as rope, newspapers, tin cans, seashells, and moss.
After no more than a decade of use, the space was sold and torn down. “They [new owners] couldn’t find anybody to rent it because it was so unusual,” lamented Tssui in an interview with SFGate.
3. The Watsu School at Harbin Hot Springs

Genius is drawn to genius, and Tssui’s line of work has allowed him to cross paths and trade ideas with other luminaries of his time. American aquatic bodyworker and poet Harold Dull (1935-2019) was one such icon.
The inventor of Watsu, an abbreviation of ‘water shiatsu,’ Dull dreamt of building a massage school like no other. Liking what he saw at Tssui’s headquarters (see above), he commissioned the architect to realize his vision.
The school of massage in Middletown, California, which sees five domes connected by hallways, is concrete proof of Tssui’s love of spheres, and for good reason: Not only is the sphere the strongest and most efficient shape in the universe, but its minimal surface area also makes for cooler interior temperatures, states the project brief.
Despite the imagined difficulties of fitting angular furniture into each unit, we’d love to tour the classrooms, bedrooms, offices, kitchen, and three-story studio in said spheres!
4. ‘Butterfly Pavilion’ Exhibition Tent


Resembling a mammoth-sized butterfly on the verge of taking flight, Tssui’s exposition building for the International Celebration of Innovation in San Francisco, California, was equal parts eye-catching, easy to erect, and economical.
Despite being given one week to construct the exhibition tent, Tssui and his team rose to the challenge and completed the task in just five days (with a crew of three, no less).
As evidenced by his choice of last name (born Tsui, the architect took the surname ‘Tssui’ after a dream in which Genghis Khan advised him on the magical effect of doubles S’s) and sense of style (inspired by Mongolian deels), Tssui harbors a soft spot for Mongolian culture and might have looked to yurts for inspiration before designing the exhibition tent.
5. Reyes Residence with ‘Dragonfly Roof’


Another example of architecture that espouses Tssui’s ecological principles, the Reyes Residence in Oakland, California, was outfitted with skylights, earthquake-resistant shelves and furniture, and floor heating powered by recycled water. Its most head-turning feature, though, was undoubtedly its hinged roofs resembling dragonfly wings, which could be maneuvered using hand cranks.
Not unlike the bulk of Tssui’s projects, the home with a ‘dragonfly roof’ provided a fresh canvas for experimentation and involved new materials and techniques. As the architect’s brief states, “The greatest challenge throughout the construction was to keep up the spirit of daring and imagination without succumbing to conventional means and results.”
6. Flintstones House (Remodeled)



Deemed “a big failure” by the original architect William Nicholson, the ‘Flintstones House’ earned its moniker — a reference to 1960s American animated sitcom The Flintstones — for its Stone Age aesthetic. Regardless of what Nicholson believes, we think the house rocks! (Pun intended.)
Built in 1976, the huge home fell into ruin in the 1980s due to a lack of waterproofing; Tssui then swooped in to remodel the residence in the 1990s. The architect’s most iconic addition is the kitchen, which Forbes has called “the most eye-catching space in the house.”
In June 2021, current owner and multimillionaire businesswoman Florence Fang told The Mercury News that her grandson spent the Covid-19 pandemic hunkered down in the unique home. Jealous much?
7. Ecological House of the Future


While the bulk of Tssui’s projects were built in California, USA, the Ecological House of the Future was erected in Shenzhen, South China, or, more specifically, on the grounds of the Shenzhen Ecological Theme Park.
Although the ambitious and well-meaning park aimed to educate visitors on plant intelligence and southern China’s wealth of florae, it never quite took off. When the project’s innovator was marched to prison for embezzlement, Tssui suddenly found himself without his biggest backer.
Nevertheless, the “tentacled truffle” above showcases Tssui’s capacity to dream big. The biotic building contains a circular kitchen, a roll-out kitchen buffet table, a see-through glass pool roof, an indoor waterfall, and a composting system for growing one’s own food. It expresses the inventor’s desire for harmony between man and nature.
Cover image via Sartorial Adventure Tumblr


















